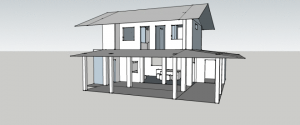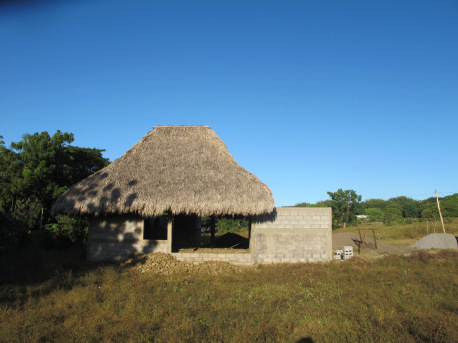Things are picking up at Brisas and as of January 2016 we now have three homes in construction. Dan and Evan are building a sweet “Rancho Supremo” which integrates local and modern materials. I designed this for them based on their desire to have an open, airy living and hang out space with partial walls and a palma roof for the rancho feel and fully enclosed bedrooms that could be closed up. A spacious U-shaped kitchen blends into the open plan living and dining space which then leads to the pool steps and swim up bar. The design fits the structure snugly on their small narrow lot allowing room in the future for a main house.

Patrick and Bree are doing a two-story family house with 2 bedrooms upstairs and an open floor plan kitchen/living/dining downstairs. They brought me a basic sketched plan which I then used to create a 3D house plan working through the design details for all the dimensional spaces, windows and doors, rooms and baths (look here for a description of the general design process). The open living area downstairs moves from the kitchen with dining island through three sets of bifold custom ironwork doors, which open most of the front wall and corner, to a massive double-wide wrap around patio. Because of the cement construction and 2 story design we worked with an engineering firm in Chinandega to complete a full structural analysis for sizing of footing, columns, beams, etc.

Ryan is building a casita of his own design to use until he does a main house. I used his plans to build the foundation and cement half walls of the casita that he and some friends are finishing in pine and guanacaste.

Recent Comments